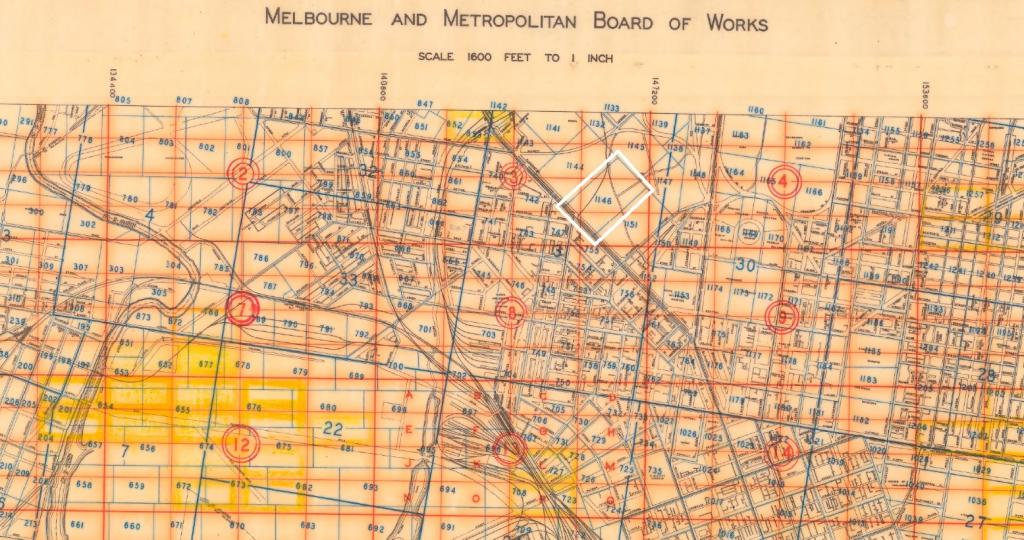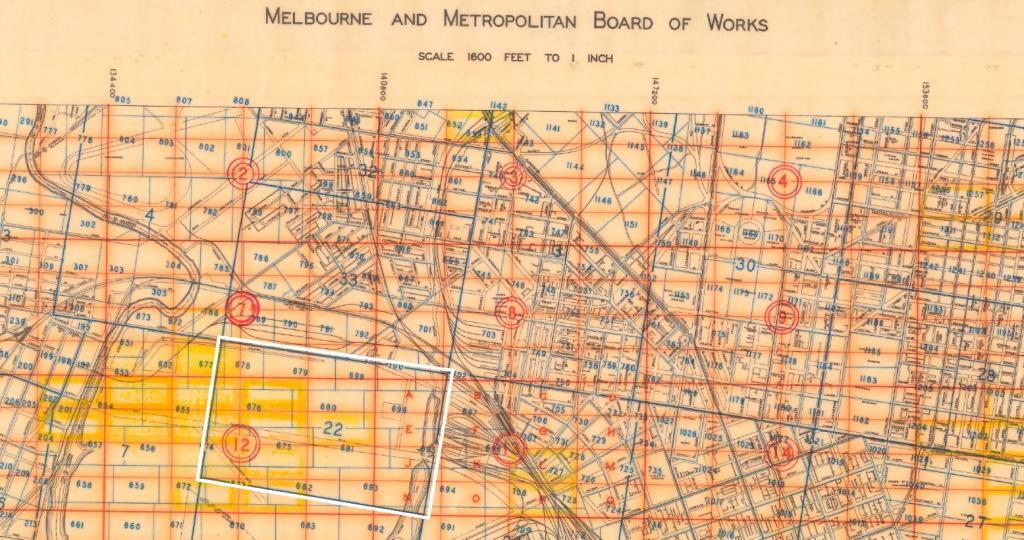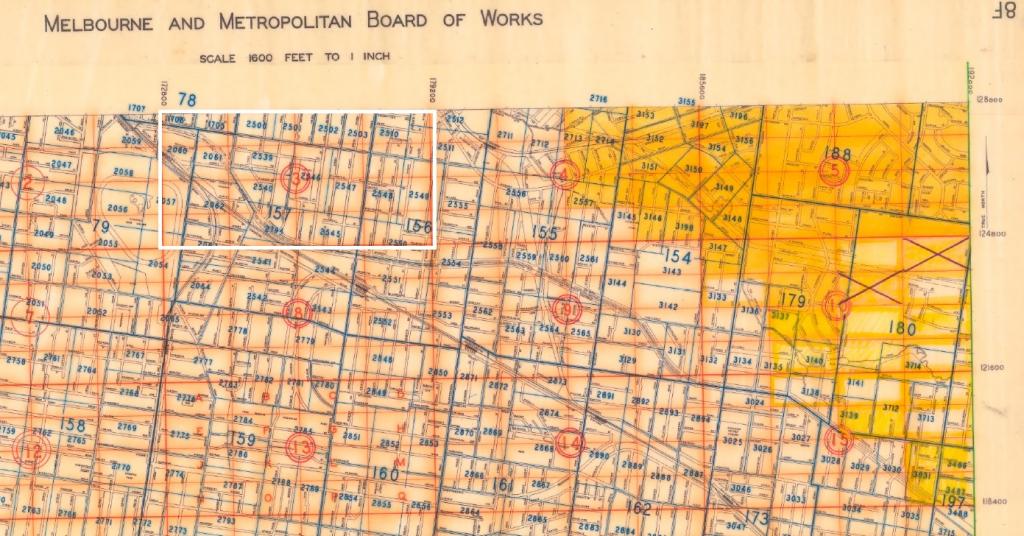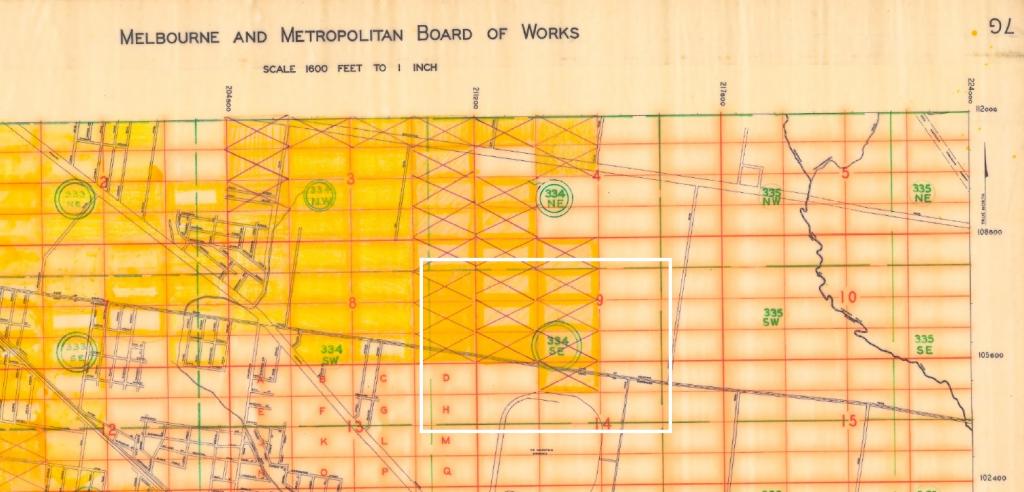Last updated:
What do I need to know?
You'll need to know:
- the location of the property of interest - firstly to identify the general area on an index map of the Melbourne metropolitan area, and then on a map covering several suburbs
- this smaller scale map will contain the plan numbers for plans of varying scale and content, which you can then order for viewing in the North Melbourne Reading Room.
Note that Record Series VPRS 12758, the book of index maps and plans, has been digitised and can be viewed online. See the very first page of this index book to see the boundaries of the Melbourne metropolitan area circa 1990 (which is the area covered by the records described on this page), and also shows many municipal boundaries, which will be useful for search option 1 below.
Other maps and plans which you'll use the index book to identify (via search options 2 to 8 below) have not been digitised and can be viewed in the North Melbourne Reading Room. The exception to this is a small selection of 69 plans relating mainly to parts of St Kilda and Brighton that have been digitised and can be browsed online.
How do I search?
There are 8 search options below, one for each scale or type of map. First, skip past the search boxes, "About these records" and "Who created these records" to the links marked 1 to 7. The first of these is headed "STEP 1".
Step 1 helps you to locate a large-scale index map covering the area you're interested in.
Steps 2 to 6 help you to use the large-scale index map to identify the plan numbers you need to make a search for plans of various smaller scales. These steps will tell you which of the 8 search options to use to find maps of the right scale.
Once you've made a successful search, order the map/s of interest and view in the North Melbourne Reading Room. Some of the plans you might order and view have references on them which lead to even more detailed information about a property, street or area. Step 7 shows you how to use these references.
About these records
The Melbourne and Metropolitan Board of Works (now Melbourne Water) was established in 1891. From that time, as part of their work laying water and sewerage connections, they created detailed plans of houses and other buildings in the Melbourne metropolitan area. The collection of plans and Field Books allow researchers to track the physical layout of older buildings on metropolitan properties.
The layout of buildings on properties changed over time. When this happened, surveyors made new sketches in Field Books, older buildings were erased from the base plans and newer ones were drawn in.
Who created these records?
Melbourne Water Corporation [known as Melbourne and Metropolitan Board of Works to 1992] (VA 1007)
What are in these records?
There are several sets of plans and a collection of Field or Level Books.
- Sketched building layouts in small Field Books
- Detailed base plans (or DP plans) at a scale of 40 feet to an inch
- Water supply plans
- Drainage plans
- Sewerage plans
- Record plans at a scale of 160 feet to an inch
- Index maps to keep track of the record and base plans
-
STEP 1
Use search option 1, the Index Map search, to find the index maps which cover the area you’re interested in. The front page of index below shows how far into Melbourne’s suburbs these maps cover.
The results of search 1 will lead you to digitised maps which you can download and view.
The images in steps 2 to 6 are examples of the maps you can download from search 1. The images show you how to use the maps, to identify further maps at various scales for the same location.
Step 7 shows you how to use references on the map you've viewed, to identify and survey field books for the same location.

STEP 2
If you’re interested in map 1146 (small blue number), highlighted in the white rectangle, use search option 2. The scale of the plan will be 40 feet to 1 inch.

STEP 3
If you’re interested in map 22 (large blue number), highlighted in the white rectangle, use search option 3. The scale of the plan will be 160 feet to 1 inch.

STEP 4
If you’re interested in map 3 (red double circle), highlighted in the white rectangle, use search option 4 and search for “8F3” (8F is the number of this index map, located in the top right corner). The scale of the plan will be 160 feet to 1 inch.

STEP 5
The area highlighted in the small white rectangle is bounded by the light red gridlines. It is one of 16 smaller maps related to the larger map 9 (in the double red circles). The 16 maps are 9A, 9B, 9C, 9D, 9E, 9F, 9G, 9H, 9J, 9K, 9L, 9M, 9N, 9O, 9P, and 9Q. The highlighted map is 9H (you can use the grid references in the large white rectangle to work out which letter refers to each of the 16 maps).
Use search option 5 and search for “9H”. The scale of the plan will be 40 feet to 1 inch.
%20-%20how%20to%20find%208602%20plans.jpg)
STEP 6
If you’re interested in map 334 SE (green numbers, space, and letters in double circle), highlighted in the white rectangle, use search option 6. The scale of the plan will be 200 feet to 1 inch.

STEP 7
If you’re looking at a plan which you’ve ordered, you may see some references like these. These references lead to the Survey Field Books and Survey Level Books, which record the detailed work which is the basis for the plan. Use search option 7 for Survey Field Books (see green rectangles in the image below) and search option 8 for Survey Level Books (see red rectangles in the image below).
Material in the Public Record Office Victoria archival collection contains words and descriptions that reflect attitudes and government policies at different times which may be insensitive and upsetting
Aboriginal and Torres Strait Islander Peoples should be aware the collection and website may contain images, voices and names of deceased persons.
PROV provides advice to researchers wishing to access, publish or re-use records about Aboriginal Peoples
